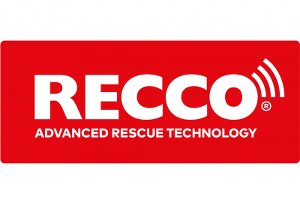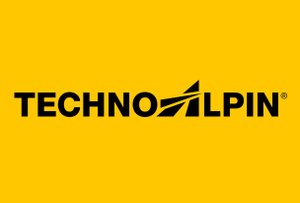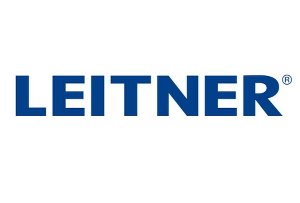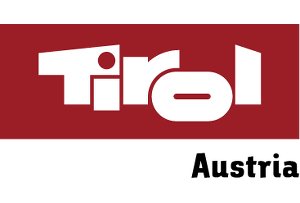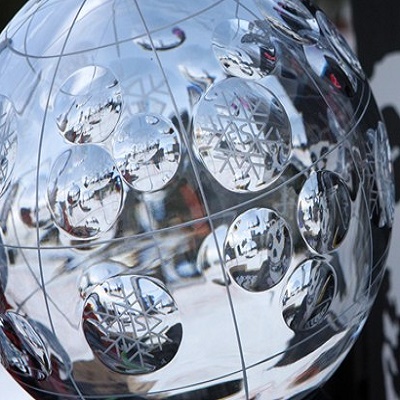Moncler Plans New Milan HQ

Moncler and Covivio announce a pre-letting agreement of 15 years for a future building that will host the new Moncler headquarters from end 2024. The structure, located in the Symbiosis business district, an urban redevelopment project lead by Covivio in the southern area of Milan, will bring together, in a building of 38,000 m², the Milan-based employees of the Moncler brand, currently spread across three different locations.
Remo Ruffini, Chairman and CEO of Moncler S.p.A. comments: “During the pandemic, we understood that we can work anywhere, but we also understood that it is when we are together that we make the difference and release all our energy. We want to reshape our employees’ work experience thanks to a place where people can express their full potential and where creativity and collaboration feel like home.
We will continue to embrace and support the needs of our people by offering flexible working conditions, but my dream is to create a place where energy, well-being and attention to the environment are at the heart of everything, and where we all want to be.”
“This partnership with Moncler, Italian group inspired by the constant search for excellence, confirms the tremendous attractiveness of Symbiosis, which has already attracted many major accounts[1]: to date, on the total of 126,000 m² of the Symbiosis area more than 100,000 m² have been already delivered or are under development, and successfully commercialized at 96%. This further agreement confirms the positive dynamics of the Milanese office market, which has shown great resilience in facing the recent crisis, and that will receive new impetus from the important regeneration project of Scalo di Porta Romana” said Alexei Dal Pastro, CEO Italy of Covivio.
“Moncler headquarters is our latest addition to the Symbiosis business district located in south Milan that is undergoing profound urban transformation,” says architect Antonio Citterio, co-founder of Antonio Citterio Patricia Viel (ACPV). “What we are designing here is a corporate campus where spaces are shaped to enable innovation and collaboration among people.”
The availability of a large plot of land in the Milanese urban area of Symbiosis will allow Moncler to deploy an headquarters’ concept customised to the company’s needs and vision, based on the following fundamental elements: experience, wellbeing and sustainability.
The working areas will be conceived according to the new ways of working, adapting to the individual and company new needs, and moving from traditional spaces to hybrid and aggregative environments. The interior spaces will be designed to accommodate heterogeneous and inclusive working groups, and to encourage transversal collaboration, as well as propose widespread common areas to facilitate socialisation and creativity. The environments will be open and the furniture inspired by a family-like atmosphere, something closer to the comfort of a home than an office.
The building, designed by the Antonio Citterio Patricia Viel International Architecture and Interior Design Studio, will integrate the highest standards of environmental sustainability and wellbeing. It will target the WELL and LEED certifications considering aspects such as indoor air quality, thermal comfort, natural light, preferring the use of natural and recyclable materials with low environmental impact, as well as highly energy-efficient systems to limit consumption and therefore emissions.
“To achieve a high level of environmental sustainability, we designed a corporate campus with unique building systems that contribute to its thermo-efficiency and reduce its energy use,” says architect Patricia Viel, co-founder of ACPV. “In addition to installing photovoltaic panels on the roof, we took the original elements of the site, for example the industrial chimney, and redeveloped them with innovative, sustainable solutions.”
The chimney in the area, a symbol of the old industrial zone, has been restored and re-functionalized in an ecological purpose: to improve the thermal performance of the building by introducing outside air into a “bioclimatic greenhouse” surrounding the building. The surge tank located next to the building will be converted into a water tank that collects rainwater for the irrigation of the internal garden.


